The REES History
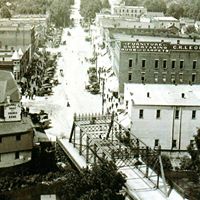
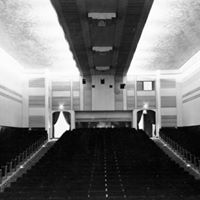
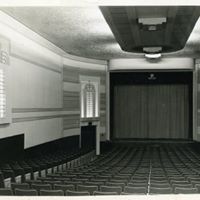
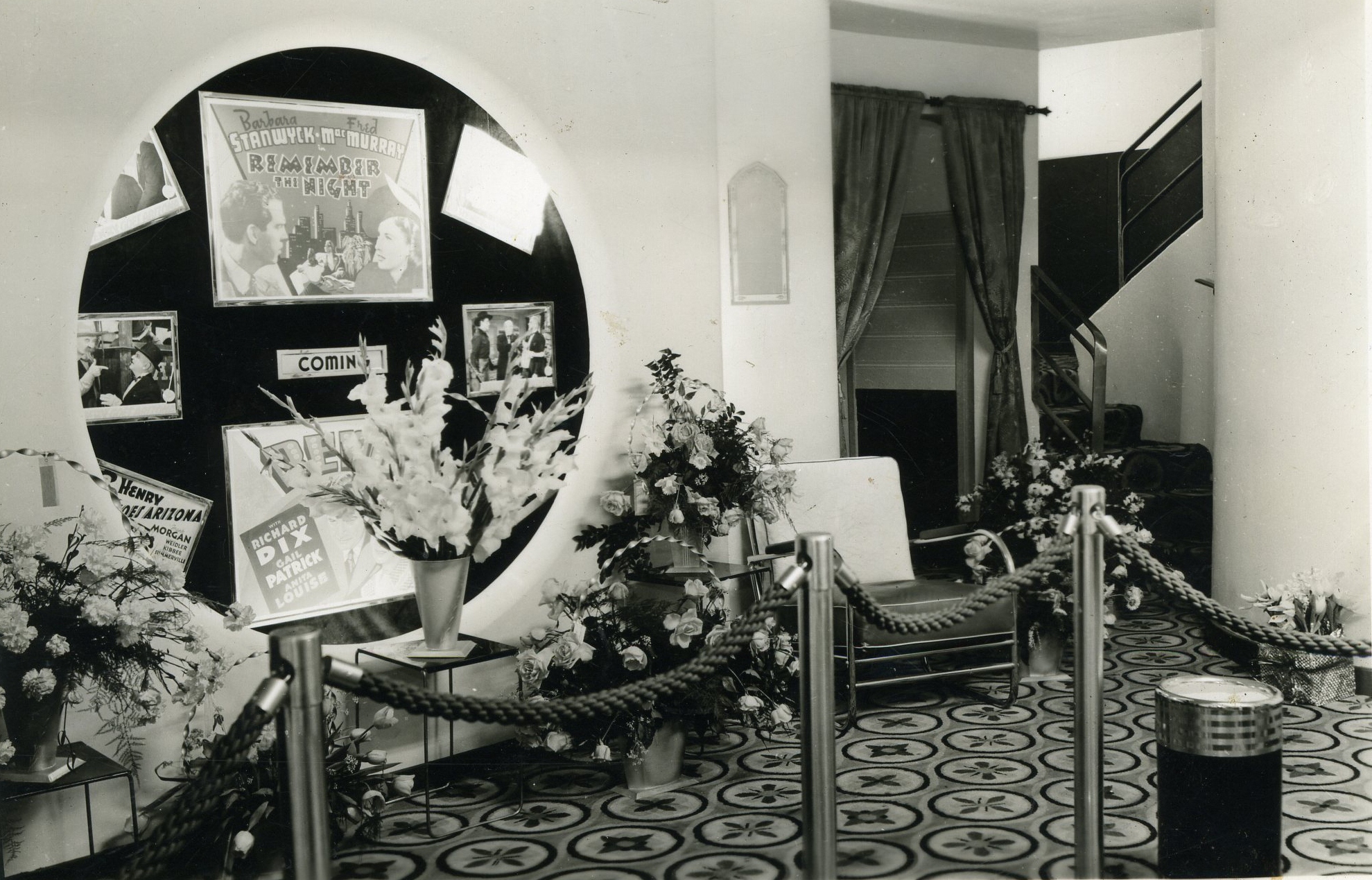
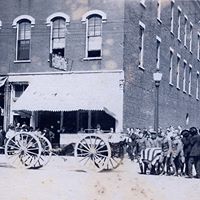
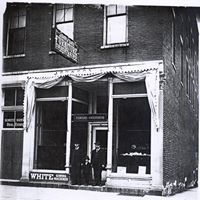
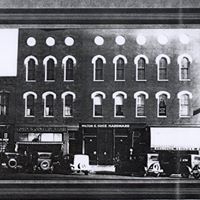
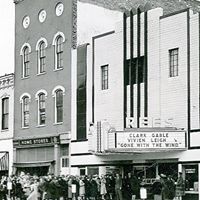
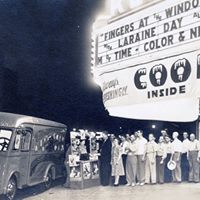
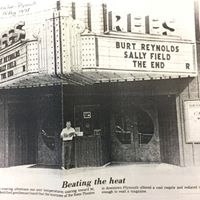
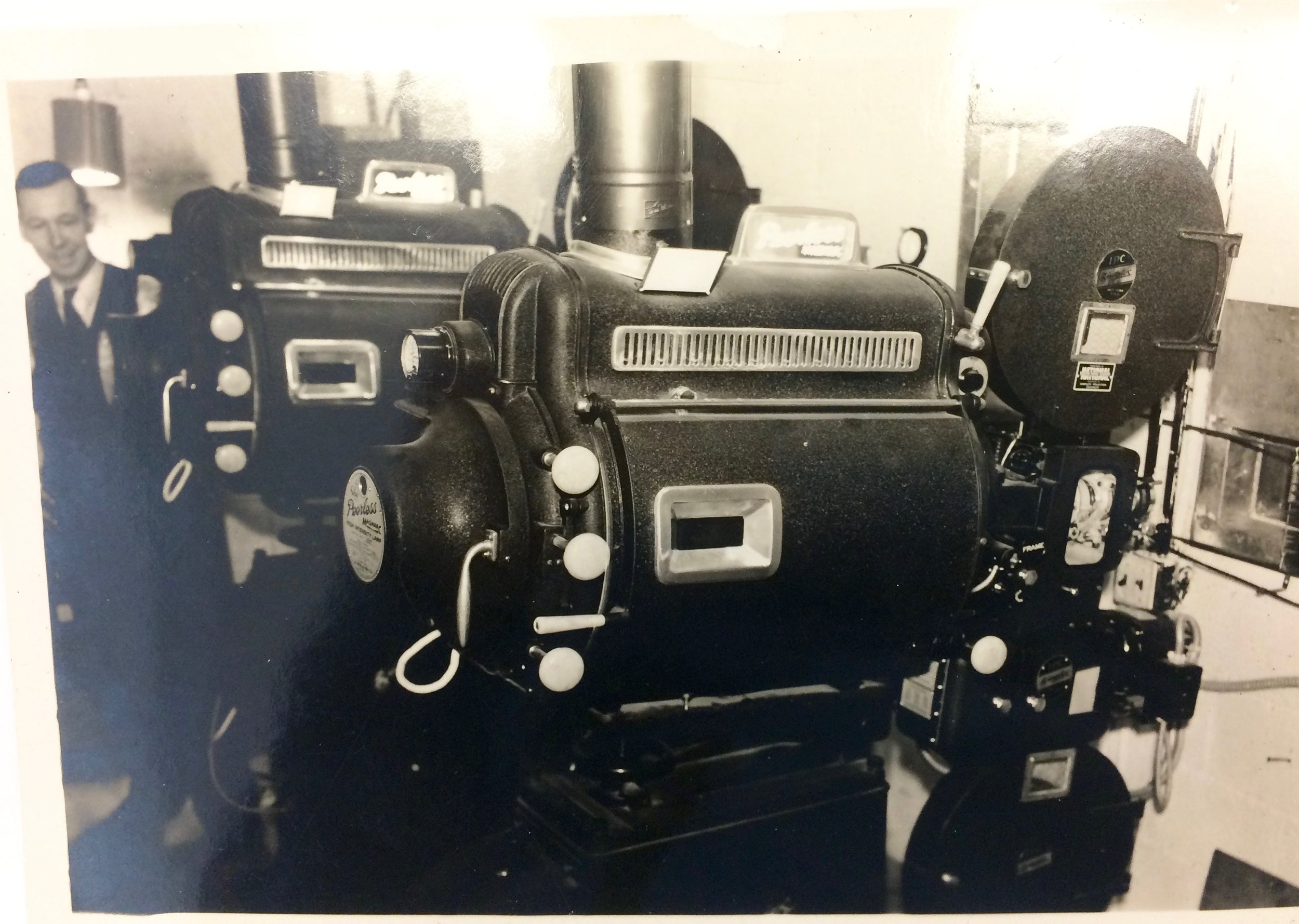
Actual REES Theatre Photos since 1940. The Gem Theater was owned by Ellis & Stewart Rees and The REES by Stewart and his wife Opal.
The Art Deco Design
The REES Theatre was built with Art Deco design and included the most modern conveniences.
The original seating for 600 was installed with the latest style of theater chairs. Smaller aisles and seats let them accommodate larger crowds.
The chairs consisted of fully-padded mohair backs and spring edged cushions. Larger chairs were added in the 1980’s reducing the seating to 435, with ample space between rows. The original seats cost just under $10. each.
Fluorescent lighting was used to light the theater when films were not shown.
Excellent heating and air-cooled in the summer, had a variation of just two to three degrees.
Screen size was 20’ wide and 14’6” high. Today's screen is 34’ wide and 16’ high.
The marquee was completely restored in 1997.
REES memorabilia shares the many people, including well-known stars, who performed at our theater.
The Beginning
The REES Theatre was the result of re-purposing a Civil War era three story brick building into a modern day fully air-conditioned cinema and was proud to offer the most advanced projection and sound technology of its time. The theater was originally built by Badgley Construction Company. Alves O’Keefe (engineer and architect) designed The REES Theatre as well as many buildings in Plymouth and the surrounding areas. The REES compared favorably to any theater in the Midwest. The cost was $75,000 in 1940. Construction began in August 1939 with tearing down the third floor of the former VanVactor Building. The building footprint is 41.5' x 126'. A 1940 newspaper article stated, “Mr. Rees and his wife Opal have neglected nothing and the beautiful play-house reflects their vision and the ability to put that vision into concrete form.”
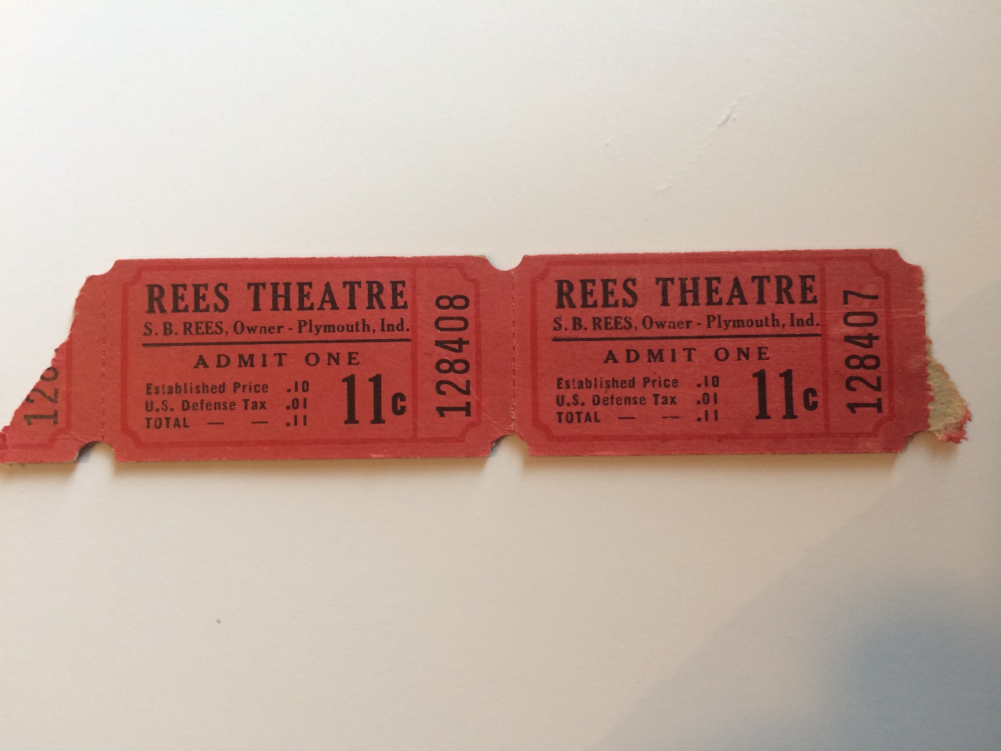
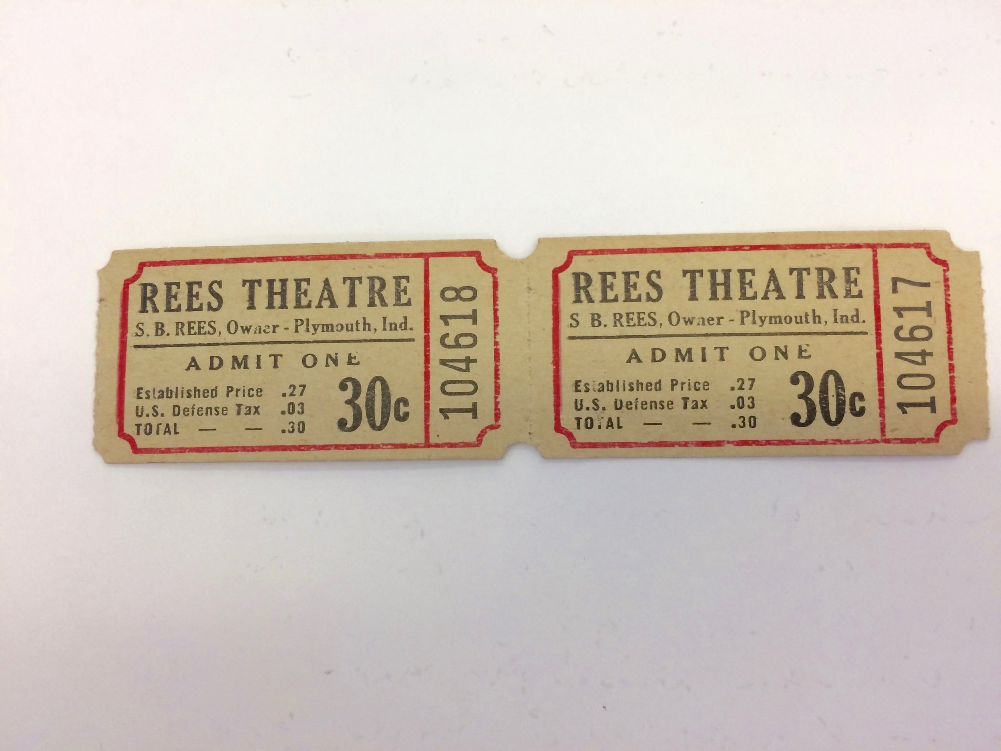

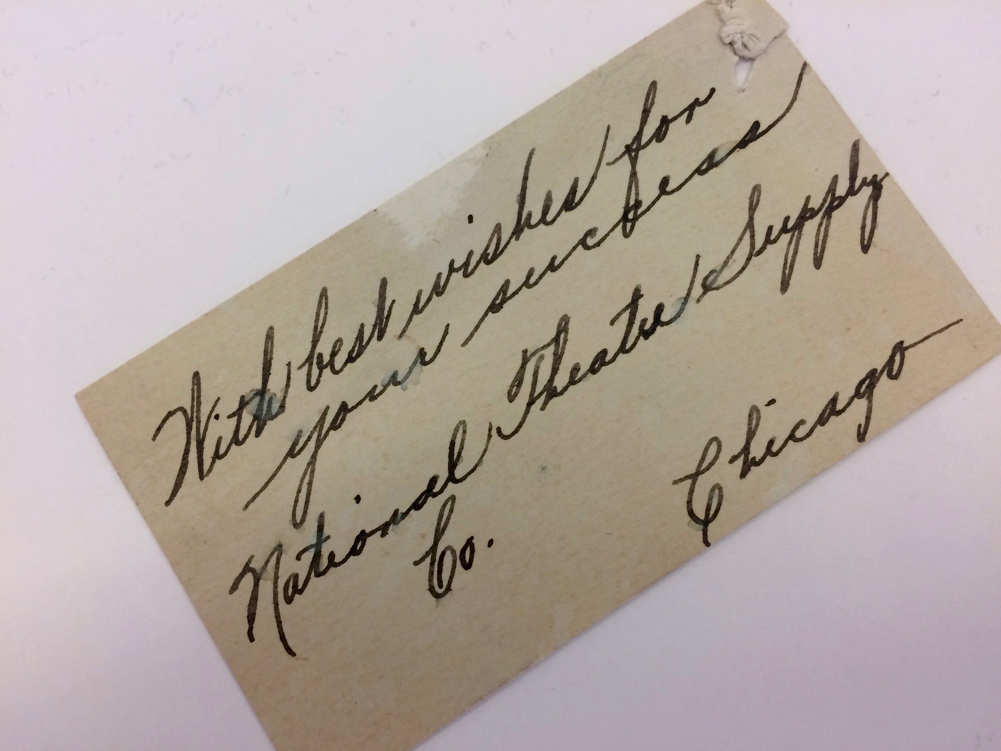
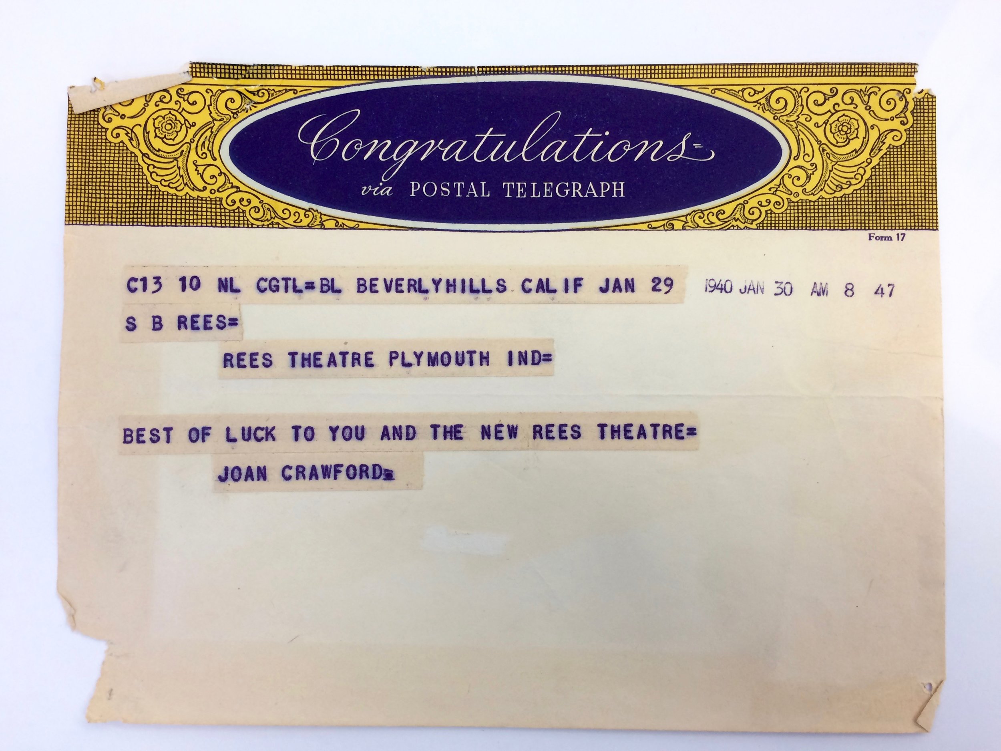
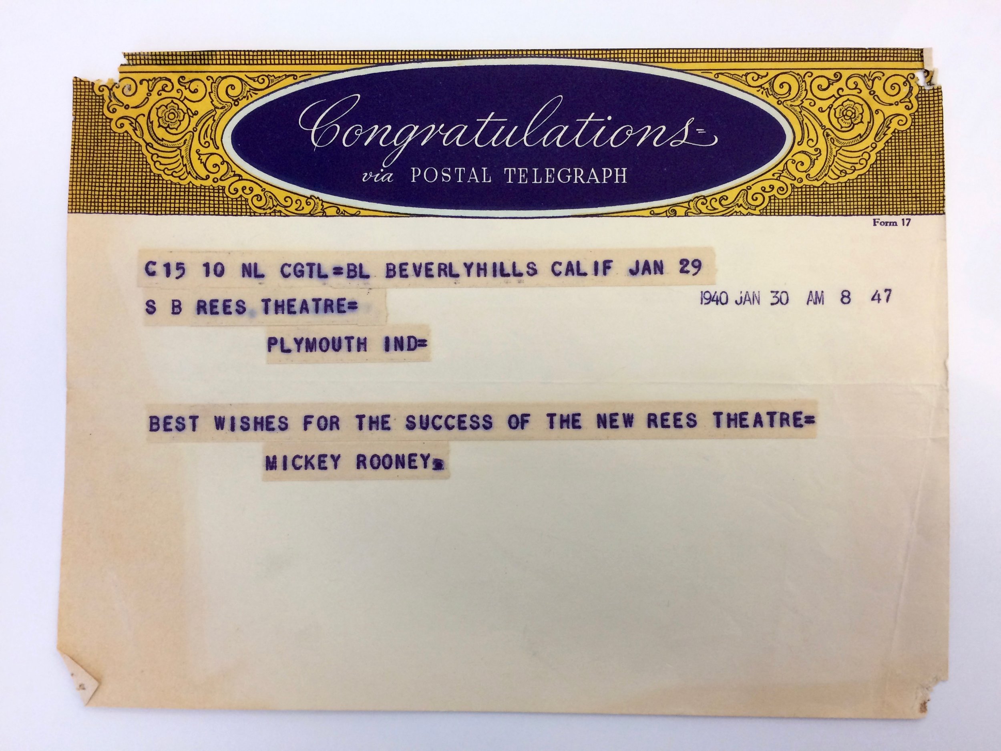
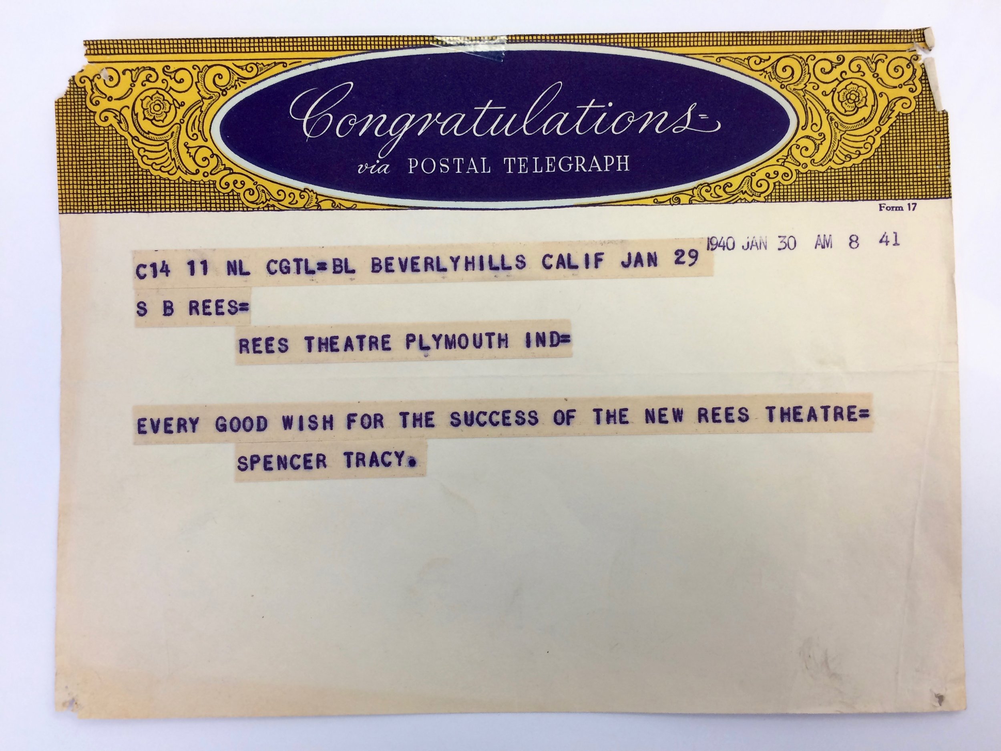
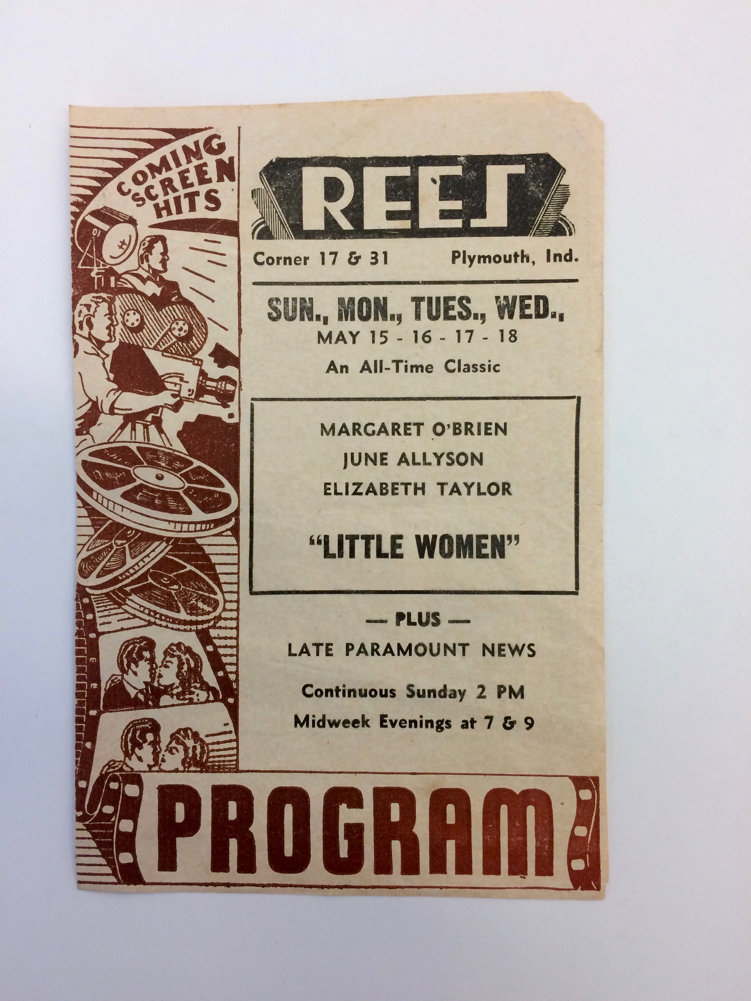
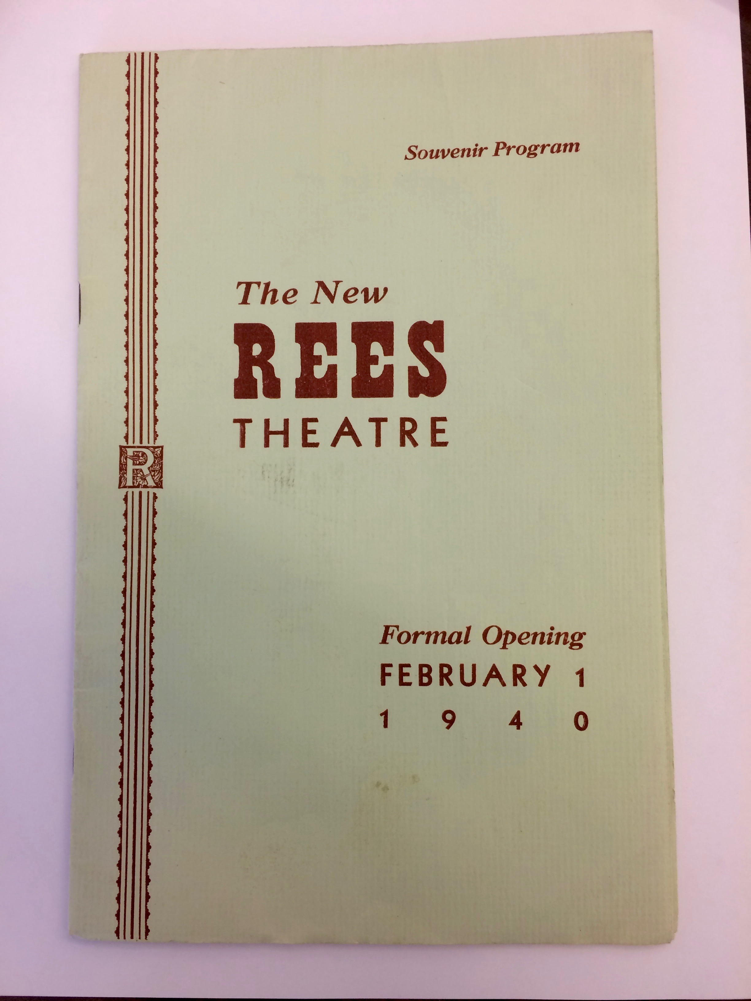

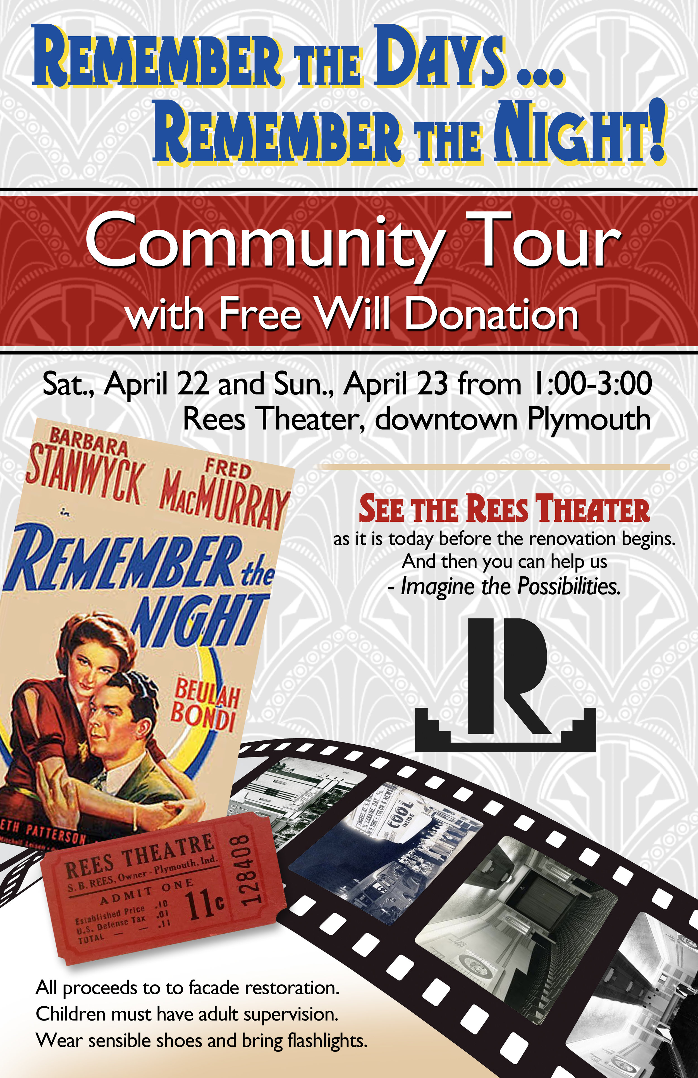
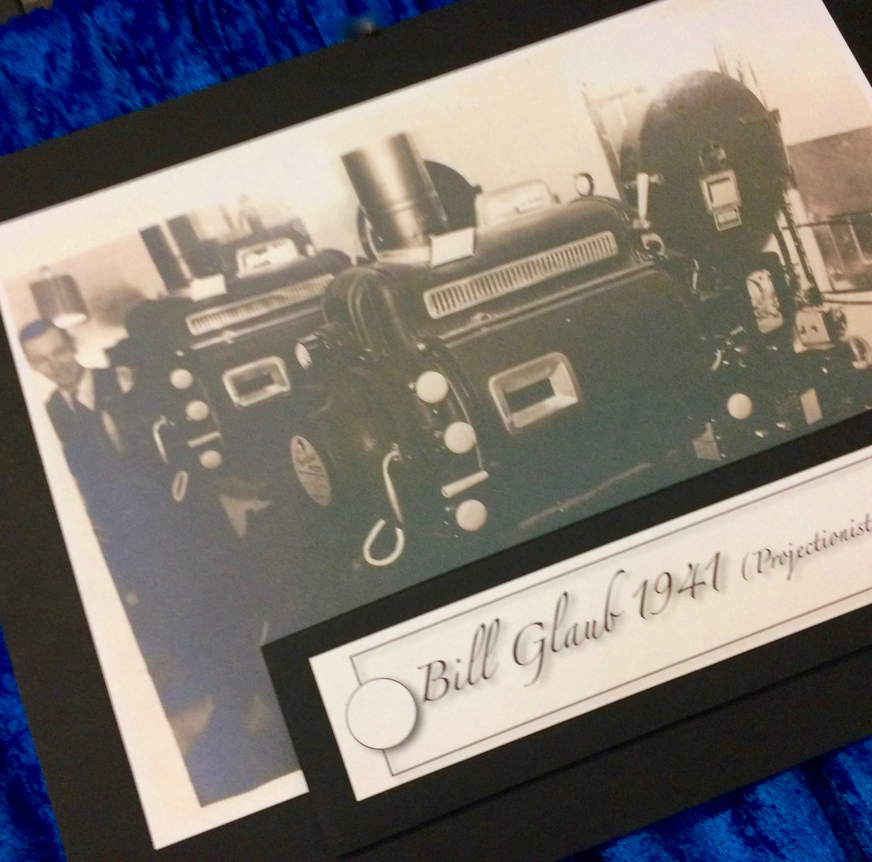
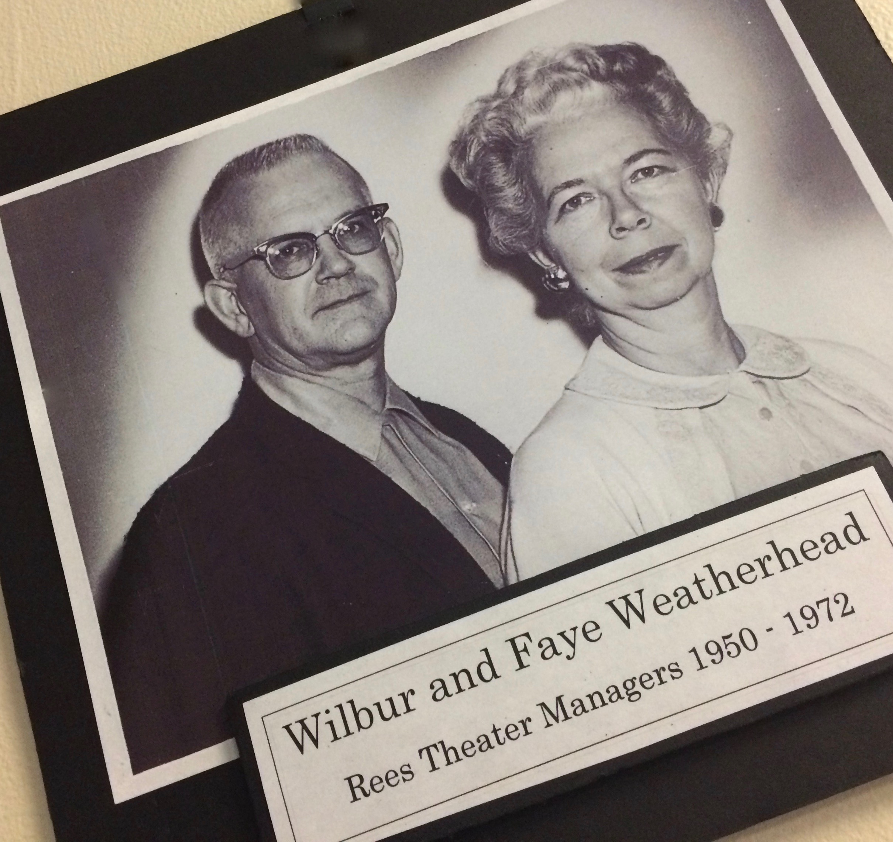
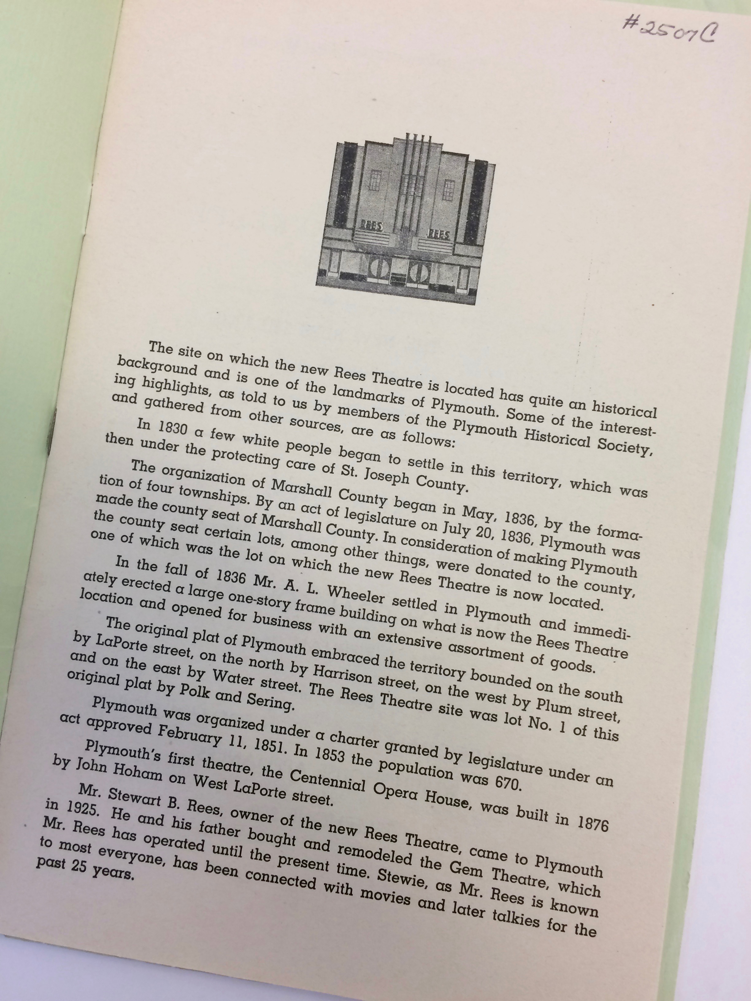
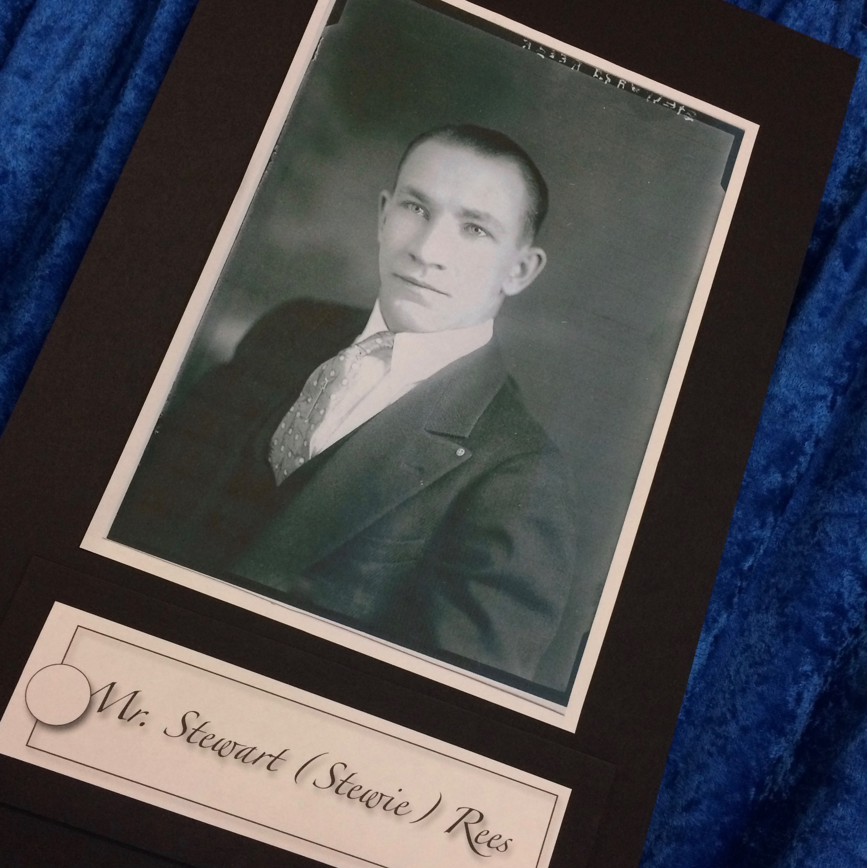
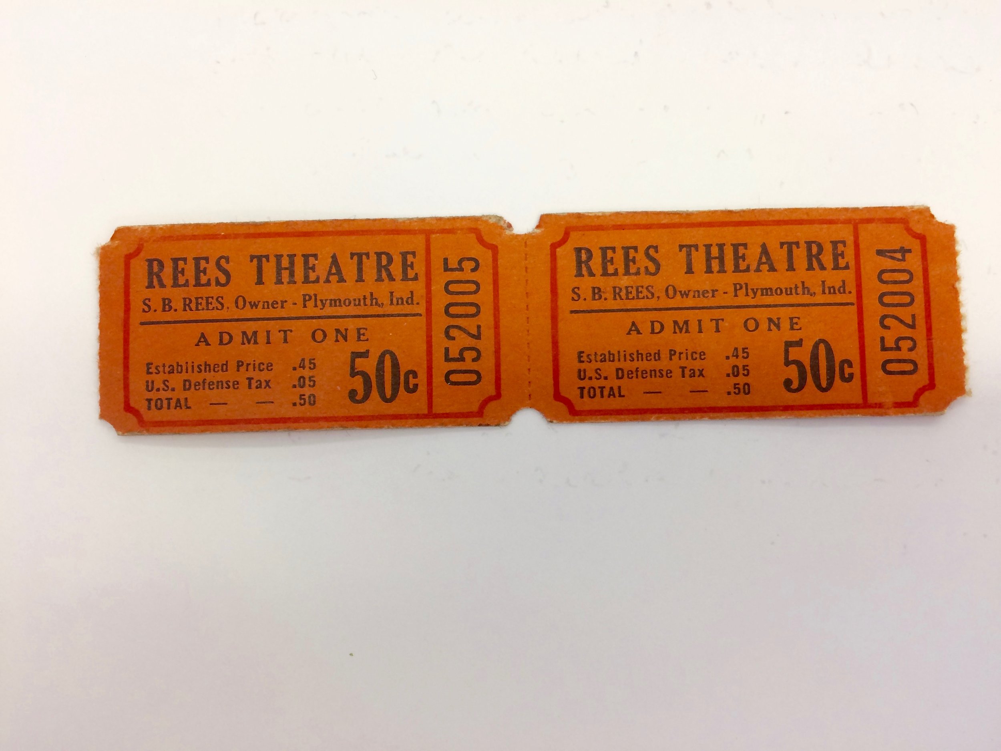
“This landmark like so many others has such a storied past that we wish to pay tribute to those visionaries who created and maintained it along the way.”
TIMELINE
REES Theatre Ownership & Transformation
In 1920, there were three theaters in Plymouth: The Orpheum, The Gem and The Rialto. The Gem Theatre opened in 1913. Today, there are also three in Plymouth: Showland, Tri-Way Drive-In and The REES.
March 18, 1926 - In 1925, the Ellis Rees Family from Pulaski County bought the Gem Theater located on East Garro Street from C.W. Metsker and after an extensive renovation, re-opened it in 1926 with the showing of “The Keeper of the Bees” boasting seating for 375.
February 1, 1940 - In August of 1939, Stewart “Stewie” Rees and his wife Opal purchased a three story brick structure known as the VanVactor Building at the corner of Michigan and LaPorte Street and after just seven months of work and $75,000.00 had their opening premier with “Remember the Night”. Seating for 600 patrons and the first projectionist was Bill Glaub.
1950 – 1972 - The theater was managed by Wilbur and Faye Weatherhead who cared for it as if it were their own. The projectionist of this era was Hollis Falconbury.
1953 – 1983 - Culver residents Evert & Sadie Hoesel retained ownership.
September 1983 - Jeff Housouer became the new owner
May 1987 - John & Gwen Hoesel owned and operated the theater with sons David and Frederick.
December 22, 2009 - The REES Theatre was closed with the final showing of “Old Dogs”.
September 2013 - The landmark theater building was purchased by local merchants Brian and Lori Van Duyne and Jim and Judy Vinall.
December 2016 - The property was purchased by Wythougan Valley Preservation Council through a donation made possible by Eleanor and Randy Danielson. The REES Project Committee was formed and led by co-chairs Donna Pontius and Randy Danielson. Brent Martin is the architect of record with SRKM Architecture of Warsaw, Indiana.
March 2017 - The REES Theatre Inc. was formed and recognized as a 501(c)3 not for profit and restoration work began
October 2017 - Completion of Phase I was complete that restored the art deco facade and enchanting marquee.
2017 - 2020 - Phase II called for the complete demo of the interior. Seating was removed by volunteers, some ‘restored’ for re-sale and others due to condition were dismantled and materials recycled. Maple arm rests were retained and are being repurposed at this time into charcuterie boards. The large ‘silver screen’ was repurposed into one-hundred collector shopping bags. Every effort to reclaim or recycle has occurred. To protect the building the roof was replace with insulated decking material and TPO membrane for lasting effectiveness. A large portion of the plaster ceiling collapsed in the summer of 2017 so the entire ceiling was removed in early 2018. Repairs were made to a portion of the foundation installed in 1939 to stablize it ten helical piers were installed. In 2019 the entire east wall was taken down and rebuilt along with tuckpointing and watersealing the large south wall. Also in 2019 the entire sloped concrete floor was removed and a sea of brick and debris from the 1939 demolition of interior walls was removed and replace with flowable concrete fill with four level tiers formed around a service tunnel that runs the length of the building. All new utilities now enter the building with flood protection gates and perimeter drains to a sump-pump for added protection. An orchestra pit/storage area was excavated at the east end of the auditorium and steel framework install to form a live performance stage and overhead framework that will carry the load of a 2,200 pound LED video wall that measures 22’ x 15’. At the west end of the auditorium steel framework was installed to create a two tier balcony that will also be home to the sound and lighting booth. In a sustainability effort a solar array was installed as the first downtown Plymouth initiative for renewable energy. Volunteers have also demoed the third floor penthouse apartment that will become space for meetings, special gatherings and clubroom space before performances. This will be completed through a variety of in-kind and volunteer professional services.
August 2021 - The REES was turned over to Brown & Brown General Contractors for the completion of Phase IV that will bring The REES to an opening day in late summer/early fall 2022. This completion phase has been made possible by a grant through the Crossroads Stellar Initiative. The commitment to quality and execution of all of the building trades and suppliers has been evident throughout.
October 1, 2022 - REES FOR THE STARS! Grand re-opening celebration.

